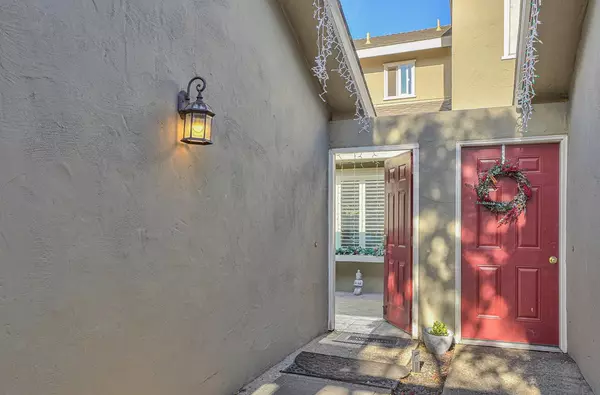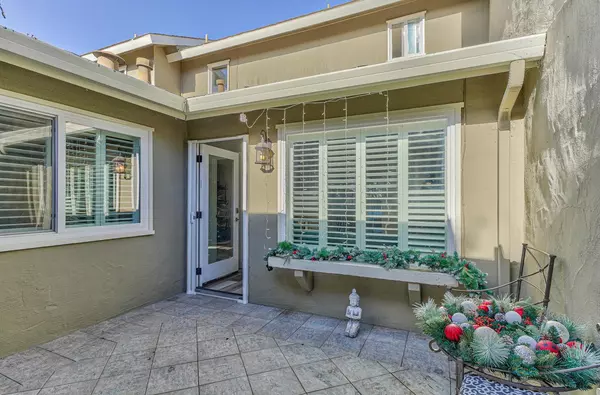For more information regarding the value of a property, please contact us for a free consultation.
19113 Creekside PL Salinas, CA 93908
Want to know what your home might be worth? Contact us for a FREE valuation!

Our team is ready to help you sell your home for the highest possible price ASAP
Key Details
Sold Price $716,000
Property Type Townhouse
Sub Type Townhouse
Listing Status Sold
Purchase Type For Sale
Square Footage 1,358 sqft
Price per Sqft $527
MLS Listing ID ML81949453
Sold Date 02/16/24
Bedrooms 3
Full Baths 2
HOA Fees $360
Originating Board MLSListings, Inc.
Year Built 1972
Lot Size 1,772 Sqft
Property Description
Experience modern living in this stunning two-story house that seamlessly blends contemporary design with timeless comfort. Step into the updated living room, a space meticulously curated to meet the demands of today's lifestyle. Home boasts a luxurious ambiance with sleek quartz countertops that elevate both style and functionality. Imagine entertaining guests in this refined space, detail has been carefully considered. The quartz countertops adds a touch of sophistication and provides a durable and easy-to-maintain surface for daily activities. Natural light floods the living room, creating an inviting atmosphere highlighting elegant design elements. The open layout encourages transitions between the kitchen, dining, and living areas, fostering a sense of connection and unity throughout the space. Whether you're hosting a lively gathering or enjoying a quiet evening at home, the updated living room serves as the perfect backdrop for creating memories. This residence exemplifies the harmonious integration of modern aesthetics and practical convenience, making it a home that truly stands out in today's dynamic real estate landscape. Experience the allure of contemporary living in this two-story haven, where every detail has been thoughtfully curated to exceed your expectations.
Location
State CA
County Monterey
Area Toro Park, Serra Village, Creekside
Zoning MDR/6.4-D
Rooms
Family Room Kitchen / Family Room Combo
Dining Room Eat in Kitchen
Interior
Heating Central Forced Air - Gas
Cooling None
Exterior
Parking Features Attached Garage
Garage Spaces 2.0
Utilities Available Public Utilities
Roof Type Shingle
Building
Foundation Concrete Slab
Sewer Sewer - Public
Water Public
Others
Tax ID 161-531-049-000
Special Listing Condition Not Applicable
Read Less

© 2024 MLSListings Inc. All rights reserved.
Bought with John Skinner • Sherman & Boone Realtors
GET MORE INFORMATION




